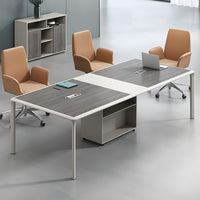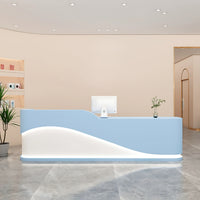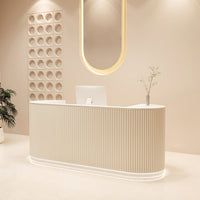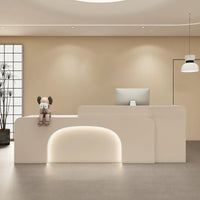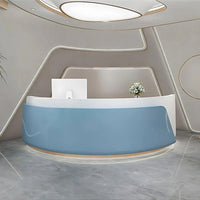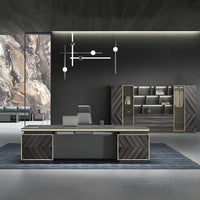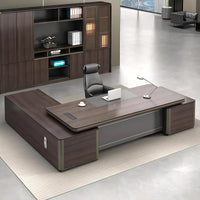How to Frame a Reception Desk?
kaguyasuContent Menu
● Understanding the Importance of Reception Desk Framing
● H2: Planning Your Reception Desk Frame
>> H3: Assessing Space and Requirements
>> H3: Sketching the Design
>> H3: Choosing Materials
● H2: Tools and Materials Needed
>> H3: Essential Tools
>> H3: Materials Checklist
● H2: Step-by-Step Guide to Framing a Reception Desk
>> H3: Step 1 – Measuring and Marking
>> H3: Step 2 – Building the Base Frame
>> H3: Step 3 – Erecting the Vertical Supports
>> H3: Step 4 – Framing the Countertop and Transaction Ledge
>> H3: Step 5 – Adding Storage and Features
>> H3: Step 6 – Sheathing and Finishing
>> H3: Step 7 – Final Assembly and Inspection
● H2: Design Tips for Framing a Reception Desk
>> H3: Ergonomics and Accessibility
>> H3: Aesthetic Considerations
>> H3: Durability and Maintenance
● H2: Common Mistakes to Avoid
>> H3: Inaccurate Measurements
>> H3: Insufficient Support
>> H3: Ignoring Cable Management
>> H3: Overlooking Accessibility
● H2: Customization Ideas
>> H3: Modular Components
>> H3: Integrated Technology
>> H3: Unique Shapes and Materials
● H2: Maintenance and Upkeep
● H2: Frequently Asked Questions
A reception desk is the focal point of any office lobby, setting the tone for first impressions and shaping the experience of visitors, clients, and staff. Framing a reception desk involves more than just building a sturdy structure—it requires thoughtful planning, material selection, ergonomic considerations, and design aesthetics. In this comprehensive guide, we will walk through the process of framing a reception desk from conceptualization to completion, providing step-by-step instructions, design tips, and practical advice for both DIY enthusiasts and professionals.

Understanding the Importance of Reception Desk Framing
A well-framed reception desk is crucial for the following reasons:
- Structural Integrity: The frame is the skeleton of the desk, supporting the countertop, panels, and any equipment placed on or within the desk.
- Aesthetics: The frame determines the desk's shape, size, and style, influencing the overall look of the reception area.
- Functionality: Proper framing ensures the desk is ergonomic, accessible, and equipped with features such as storage, cable management, and accessibility for people with disabilities.
- Durability: A strong frame extends the lifespan of the desk, reducing maintenance and replacement costs.
H2: Planning Your Reception Desk Frame
H3: Assessing Space and Requirements
Before starting any construction, assess the available space and list the requirements for your reception desk. Consider:
- The dimensions of your lobby or reception area.
- The number of people who will use the desk simultaneously.
- Storage needs (drawers, cabinets, shelves).
- Integration of technology (computers, telephones, printers).
- Accessibility for visitors and staff, including ADA compliance.
H3: Sketching the Design
Once you have your requirements, sketch a preliminary design. This should include:
- The shape (straight, L-shaped, U-shaped, curved).
- Dimensions (length, width, height).
- Placement of features (countertop, transaction ledge, storage units).
- Openings for wiring and cable management.
H3: Choosing Materials
Select materials based on durability, aesthetics, and budget. Common framing materials include:
- Wood: Plywood, solid wood, and engineered wood are popular for their workability and strength.
- Metal: Steel or aluminum frames offer durability and a modern look.
- Composite Materials: These can provide cost-effective solutions with good structural properties.
Consider the finish materials (laminates, veneers, glass) that will be applied over the frame.
H2: Tools and Materials Needed
H3: Essential Tools
To frame a reception desk, you will typically need:
- Measuring tape and square
- Circular saw or table saw
- Power drill and bits
- Screwdrivers
- Clamps
- Level
- Hammer and nails or nail gun
- Wood glue or construction adhesive
- Safety gear (gloves, goggles, ear protection)
H3: Materials Checklist
- Framing lumber or metal studs
- Plywood or MDF panels
- Screws, bolts, and fasteners
- Brackets and corner braces
- Countertop material
- Finishing materials (paint, stain, laminate, veneer)
H2: Step-by-Step Guide to Framing a Reception Desk
H3: Step 1 – Measuring and Marking
Begin by measuring the designated area for the desk. Mark the outline of the desk on the floor using chalk or masking tape. Double-check all measurements to ensure accuracy.
H3: Step 2 – Building the Base Frame
The base frame provides foundational support. To build it:
- Cut framing lumber or metal studs to the required lengths for the base.
- Assemble a rectangular or shaped frame on the floor, securing corners with screws or brackets.
- Add cross supports at intervals to prevent sagging and increase stability.
- Use a level to ensure the base is perfectly horizontal.
H3: Step 3 – Erecting the Vertical Supports
Attach vertical supports to the base at each corner and at intervals along the length. These will support the countertop and any upper structures.
- Ensure each vertical support is plumb (perfectly vertical).
- Secure with screws or bolts.
- For added strength, use corner braces or metal brackets.
H3: Step 4 – Framing the Countertop and Transaction Ledge
The countertop is where most interactions occur. Frame it as follows:
- Attach horizontal supports at the desired height for the countertop.
- If including a transaction ledge (higher counter for standing visitors), frame it above the main counter.
- Ensure all surfaces are level and securely fastened.
H3: Step 5 – Adding Storage and Features
Frame in areas for drawers, cabinets, and shelves as per your design. Use additional supports and panels to create enclosed spaces.
- Plan for cable management by leaving openings or installing grommets.
- Consider integrating lockable storage for security.
H3: Step 6 – Sheathing and Finishing
Once the frame is complete:
- Attach plywood, MDF, or other sheathing panels to the frame using screws or adhesive.
- Sand all surfaces smooth.
- Apply finishing materials such as laminate, veneer, or paint.
- Install the countertop, ensuring it is securely attached and finished to your specifications.
H3: Step 7 – Final Assembly and Inspection
- Attach any hardware (drawer pulls, cabinet handles).
- Install electrical outlets, cable management systems, and lighting if needed.
- Inspect the finished desk for stability, alignment, and finish quality.
- Make any necessary adjustments or touch-ups.

H2: Design Tips for Framing a Reception Desk
H3: Ergonomics and Accessibility
- Ensure the desk height is comfortable for both seated staff and standing visitors.
- Provide knee clearance for staff and wheelchair users.
- Place frequently used items within easy reach.
H3: Aesthetic Considerations
- Match the desk's style and color to the office décor.
- Incorporate branding elements, such as logos or company colors.
- Use lighting to highlight the desk and create a welcoming atmosphere.
H3: Durability and Maintenance
- Choose materials that are easy to clean and resistant to wear.
- Use high-quality hardware for drawers and doors.
- Plan for easy access to wiring and equipment for maintenance.
H2: Common Mistakes to Avoid
H3: Inaccurate Measurements
Even small errors in measurement can lead to misaligned components and poor fit. Always double-check measurements before cutting materials.
H3: Insufficient Support
Neglecting to add enough supports can result in a wobbly or sagging desk. Use adequate cross-bracing and secure all joints properly.
H3: Ignoring Cable Management
Failing to plan for cables and wiring can lead to clutter and safety hazards. Integrate cable channels and access points during framing.
H3: Overlooking Accessibility
Ensure the desk meets accessibility standards, including appropriate counter heights and knee clearance for wheelchair users.
H2: Customization Ideas
H3: Modular Components
Design the desk with modular sections that can be reconfigured or expanded as needs change.
H3: Integrated Technology
Frame in spaces for built-in monitors, charging stations, and other tech features.
H3: Unique Shapes and Materials
Experiment with curved or angled frames, or use mixed materials for a distinctive look.
H2: Maintenance and Upkeep
- Regularly inspect the frame for signs of wear or damage.
- Tighten any loose screws or hardware.
- Clean surfaces with appropriate products to maintain appearance and hygiene.
- Address any issues promptly to prevent further damage.
H2: Frequently Asked Questions
Q1: What is the best material for framing a reception desk?
A: Wood is commonly used for its versatility and ease of use, but metal frames offer greater durability and a modern aesthetic. The choice depends on your design preferences, budget, and intended use.
Q2: How high should a reception desk be?
A: The standard height for a reception desk countertop is 28–30 inches for seated staff and 42–46 inches for a transaction ledge for standing visitors.
Q3: How can I make my reception desk ADA compliant?
A: Ensure there is a section of the desk with a height no greater than 36 inches, provide at least 27 inches of knee clearance, and ensure the area is accessible to wheelchair users.
Q4: What tools do I need to frame a reception desk?
A: Essential tools include a measuring tape, saw, drill, screwdriver, clamps, level, and safety gear. Additional tools may be required depending on your design and materials.
Q5: Can I frame a reception desk myself, or should I hire a professional?
A: If you have basic carpentry skills and the necessary tools, you can frame a simple reception desk yourself. For complex designs or large-scale projects, hiring a professional is recommended.
---
Hot Tags: China, Global, OEM, private label, manufacturers, factory, suppliers, manufacturing company


