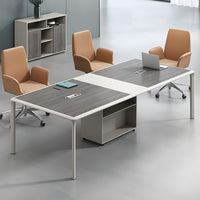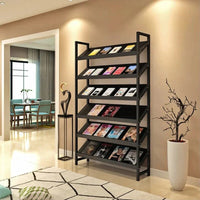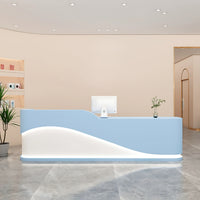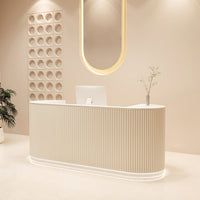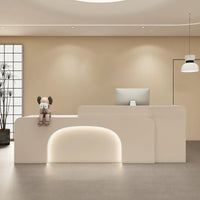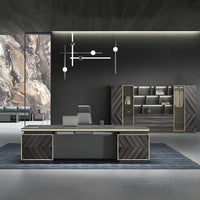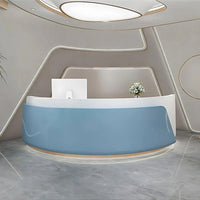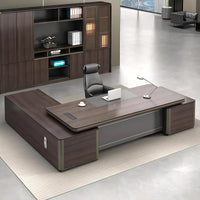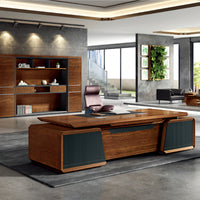How Much Space Per Person at Conference Table?
kaguyasuContent Menu
● Introduction
● Understanding Space Requirements Per Person
>> Minimum Space: 30 Inches Per Person
>> Comfortable Space: 36 Inches Per Person
>> Generous Space: 42 Inches Per Person
>> Luxury or Social Distancing Space: 48 Inches Per Person
● Factors Influencing Space Per Person
>> Chair Size and Type
>> Table Shape
>> Room Size and Clearance
● Calculating Table Size Based on Number of People
>> Basic Formula
>> Seating Capacity Examples
>> Table Width and Room Size
● Practical Recommendations for Different Meeting Types
>> Small Meetings (Up to 6 People)
>> Medium Meetings (6 to 12 People)
>> Large Meetings (12 to 20 People)
>> Executive or Boardroom Settings
● Additional Considerations
>> Technology Integration
>> Accessibility
>> Aesthetic and Material Choices
● Frequently Asked Questions
>> 1. What is the minimum space per person recommended for a conference table?
>> 2. How much space per person is ideal for comfort during meetings?
>> 3. What spacing is recommended for meetings involving many documents or laptops?
>> 4. How much clearance should be allowed between the conference table and walls?
>> 5. Does the shape of the conference table affect space per person?
Introduction
Choosing the right amount of space per person at a conference table is crucial for comfort, productivity, and effective collaboration during meetings. Whether you are planning a small boardroom or a large conference room, understanding the space requirements per individual helps in selecting the appropriate table size and room layout. This article explores the recommended space per person, factors influencing these recommendations, and practical guidelines for planning conference tables for various group sizes.

Understanding Space Requirements Per Person
Minimum Space: 30 Inches Per Person
At the very least, 30 inches (2.5 feet) of space per person is considered the minimum for a conference table setting. This amount of space allows attendees to sit side-by-side with enough room for basic comfort and note-taking. However, it is often described as a tight fit, where participants may feel "elbow to elbow" with their neighbors. This spacing is suitable for brief meetings or when space is limited but is not ideal for longer sessions or collaborative work.
Comfortable Space: 36 Inches Per Person
A more comfortable standard is 36 inches (3 feet) per person. This spacing provides enough room for participants to move slightly, operate laptops, and take notes without encroaching on their neighbors' personal space. It is widely accepted as the standard for board meetings and general conference use. This spacing works well for rectangular, round, or square tables and balances comfort with efficient use of space.
Generous Space: 42 Inches Per Person
When meetings involve extensive use of documents, laptops, or other materials, 42 inches (3.5 feet) per person is recommended. This generous spacing allows each attendee ample room to spread out papers and devices comfortably. It is particularly useful for collaborative sessions where participants need to reference multiple materials or share information actively.
Luxury or Social Distancing Space: 48 Inches Per Person
For high-end boardrooms or situations requiring social distancing, 48 inches (4 feet) per person offers plenty of room to spread out and ensures maximum comfort. This spacing makes guests feel like they are in a premium setting, allowing for unrestricted movement and privacy. It is also the preferred spacing in times when health guidelines recommend increased distance between individuals.
Factors Influencing Space Per Person
Chair Size and Type
The size and style of chairs used at the conference table affect the amount of space needed per person. Wider, more cushioned executive chairs require more room than slim, minimalist chairs. When planning, consider the chair width plus clearance for movement to avoid overcrowding.
Table Shape
Different table shapes distribute seating differently, impacting space per person:
- Rectangular tables typically seat people along the long sides and at the ends, requiring careful length planning.
- Round tables offer equal spacing around the perimeter, often requiring slightly more space per person.
- Boat-shaped or oval tables provide a blend of rectangular and round benefits, often enhancing sightlines and interaction.
- U-shaped or V-shaped tables are used for presentations or collaborative sessions, influencing how space is allocated.
Room Size and Clearance
Beyond the space at the table, adequate clearance around the table is essential. A minimum of 48 inches (4 feet) between the table edge and walls or other furniture is recommended for comfortable movement. More clearance (up to 56 inches) enhances accessibility and ease of movement for chairs and participants.
Calculating Table Size Based on Number of People
Basic Formula
To calculate the length of a rectangular conference table, multiply the number of participants by the space per person. For example, for 10 people with 36 inches per person:
10 people × 36 inches = 360 inches (30 feet) of table length.
The width of the table typically ranges from 3 to 4 feet, depending on the shape and desired comfort.
Seating Capacity Examples
| Number of People | Minimum Table Length (30" per person) | Comfortable Table Length (36" per person) | Generous Table Length (42" per person) |
|---|---|---|---|
| 6 | 15 feet | 18 feet | 21 feet |
| 10 | 25 feet | 30 feet | 35 feet |
| 16 | 40 feet | 48 feet | 56 feet |
These lengths can be adjusted based on table shape and room dimensions.
Table Width and Room Size
Typical widths range from 3 to 4 feet, allowing enough space for laptops, documents, and shared materials. The room should be sized to allow at least 4 feet of clearance around the table for comfortable chair movement and walking space.
Practical Recommendations for Different Meeting Types
Small Meetings (Up to 6 People)
For small groups, a table size of approximately 6 to 8 feet long and 3 to 3.5 feet wide is sufficient. Space per person can be closer to the minimum 30 inches if the meeting is brief or informal. Chairs should be chosen to maximize comfort without overcrowding.
Medium Meetings (6 to 12 People)
For medium-sized meetings, tables of 10 to 14 feet long and 4 feet wide are common. A spacing of 36 inches per person is recommended to allow note-taking and laptop use. Round or boat-shaped tables can enhance interaction by improving sightlines.
Large Meetings (12 to 20 People)
Large conference tables typically range from 16 to 24 feet in length and 4 feet in width. Spacing of 36 to 42 inches per person is ideal to accommodate documents and technology comfortably. U-shaped or rectangular tables are often used to facilitate presentations and group discussions.
Executive or Boardroom Settings
In executive settings, comfort and prestige are prioritized. Tables are often longer and wider, with 42 to 48 inches of space per person. High-quality chairs and additional clearance around the table enhance the experience.
Additional Considerations
Technology Integration
Modern conference tables often include built-in power outlets, data ports, and cable management systems. These features require additional space planning to ensure accessibility without cluttering the tabletop.
Accessibility
Ensure the table and room layout accommodate participants with mobility aids. Wider clearances and accessible seating positions are essential.
Aesthetic and Material Choices
The material and design of the table can influence perceived space. Glass or lighter-colored surfaces can make a room feel more spacious, while darker woods may feel more formal but visually heavier.
Frequently Asked Questions
1. What is the minimum space per person recommended for a conference table?
The minimum recommended space is 30 inches per person, which allows basic comfort and note-taking but can feel tight.
2. How much space per person is ideal for comfort during meetings?
A spacing of 36 inches per person is generally ideal for comfort, allowing room for laptops and movement.
3. What spacing is recommended for meetings involving many documents or laptops?
42 inches per person is recommended for meetings requiring ample space for documents and technology.
4. How much clearance should be allowed between the conference table and walls?
At least 48 inches of clearance is recommended between the table and walls to allow comfortable movement.
5. Does the shape of the conference table affect space per person?
Yes, table shape affects seating distribution and space requirements. Round tables typically need more space per person than rectangular ones.

nning-guide/
[3] https://neat.no/resources/choosing-the-right-conference-table-size-for-a-meeting-room/
[4] https://gpfurnituremakers.com/conference-table-shape-and-size-seating-guide/
[5] https://www.custom-conference-tables.com/about-tables/size-seating-guide/number-of-seats/
[6] http://nlp.nju.edu.cn/kep/UNsThMD_LunwenXiezuoGuifan(YuyanxueFanyixueCidianxueFangxiang).pdf
[7] https://www.greencleandesigns.com/conference-room-size-calculator/
[8] https://docs.redhat.com/zh_hans/documentation/Red_Hat_Enterprise_Linux/7/html-single/System_Administrators_Guide/index
Hot Tags: China, Global, OEM, private label, manufacturers, factory, suppliers, manufacturing company


