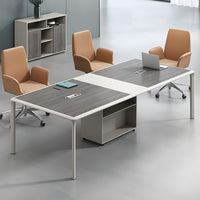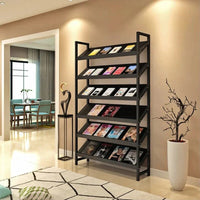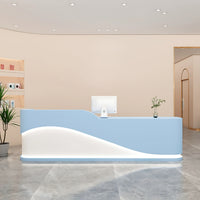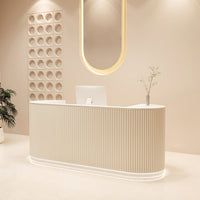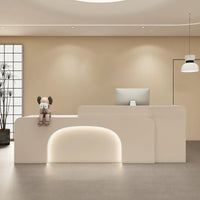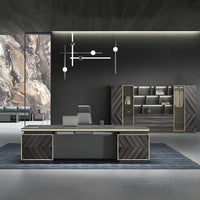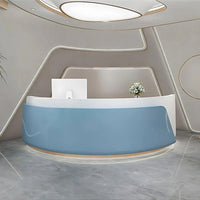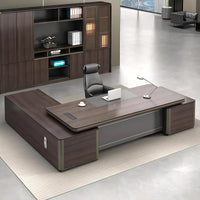How Much Space Around a Conference Table?
kaguyasuContent Menu
● Importance of Adequate Space Around a Conference Table
● Recommended Clearance Distances Around Conference Tables
>> General Clearance Guidelines
>> Clearance Based on Room Size
>> Clearance in Front of Presentation Areas
● How to Calculate the Appropriate Table Size Based on Room Dimensions
● Practical Steps to Arranging Your Conference Table and Chairs
>> Step 1: Measure and Plan
>> Step 2: Select the Table Size and Shape
>> Step 3: Position the Table
>> Step 4: Arrange Chairs and Additional Furniture
>> Step 5: Test and Adjust
● Additional Factors Affecting Space Around Conference Tables
>> Furniture and Equipment
>> Room Shape and Door Placement
>> Technology Integration
● Popular Conference Room Layouts and Their Space Considerations
>> Boardroom Style
>> U-Shape Layout
>> Theater Style
>> Round Table Layout
● Tips for Maximizing Conference Room Space
● Frequently Asked Questions
When designing or setting up a conference room, one of the most critical considerations is how much space to leave around the conference table. Proper spacing ensures comfort, accessibility, and functionality, allowing participants to move freely, interact effectively, and use the room's features without obstruction. This article explores the optimal clearance space around conference tables, factors influencing these measurements, and practical tips for arranging your conference room for maximum efficiency and comfort.

Importance of Adequate Space Around a Conference Table
Adequate space around a conference table is essential for several reasons:
- Comfort: Enough room allows attendees to sit, stand, and move without feeling cramped.
- Accessibility: Clear pathways enable easy access to and from seats, especially important for people with mobility challenges.
- Functionality: Proper clearance supports the use of chairs, presentation equipment, and other furniture without interference.
- Safety: Sufficient space ensures compliance with safety standards, including emergency egress routes.
Failing to provide enough space can lead to discomfort, reduced productivity, and even safety hazards during meetings.
Recommended Clearance Distances Around Conference Tables
General Clearance Guidelines
The amount of space needed around a conference table depends largely on the size of the table and the room, as well as the number of people it must accommodate. Here are some widely accepted guidelines:
- Minimum clearance behind chairs: At least 75 cm (approximately 29.5 inches) is recommended to allow people to pull out chairs and walk behind seated participants comfortably.
- Perimeter clearance around the table: For smaller rooms, a minimum of 91 cm to 107 cm (36 to 42 inches) is advised. Larger rooms benefit from a clearance of 122 cm to 152 cm (48 to 60 inches) for a more spacious feel and easier movement.
- Ideal clearance: Between 48 inches (122 cm) and 60 inches (152 cm) around the table is considered ideal for most conference rooms, balancing comfort and efficient use of space.
Clearance Based on Room Size
- For rooms up to 16 feet long, a minimum clearance of 42 inches (3.5 feet) around the table is suggested, with 48 inches (4 feet) recommended for comfort.
- For rooms up to 22 feet long, minimum clearance increases to 48 inches (4 feet), with 60 inches (5 feet) recommended.
- For rooms over 22 feet long, minimum clearance should be 60 inches (5 feet), with 72 inches (6 feet) recommended for maximum comfort and accessibility.
Clearance in Front of Presentation Areas
If your conference room includes a whiteboard, screen, or presentation area, leave a clearance of approximately 120 cm to 150 cm (47 to 59 inches) in front of it. This space allows the presenter to move freely and engage with the audience without obstruction.
How to Calculate the Appropriate Table Size Based on Room Dimensions
To ensure your conference table fits well within the room while maintaining adequate clearance:
1. Measure the room's length and width. Subtract any obstructions such as columns, doors, or other furniture.
2. Determine the clearance needed around the table based on room size and comfort requirements (see clearance guidelines above).
3. Subtract twice the clearance distance from both the length and width of the room to find the maximum dimensions for your table.
For example, in a 20-foot-long room, if you want a 4-foot clearance on each side, your table should be no longer than 12 feet.
Practical Steps to Arranging Your Conference Table and Chairs
Step 1: Measure and Plan
- Measure the room's dimensions and note the location of doors, windows, power outlets, and built-in features.
- Draw a scaled floor plan to experiment with different table sizes and placements.
Step 2: Select the Table Size and Shape
- Choose a table size that fits within the calculated maximum dimensions.
- Consider the shape of the table (rectangular, oval, round, U-shaped) based on the room layout and meeting style.
Step 3: Position the Table
- Place the table so it is easily accessible from the entrance.
- Avoid blocking windows, doors, or pathways.
- Ensure all participants have a clear view of screens or whiteboards.
- Position the table near power sources if technology will be used.
Step 4: Arrange Chairs and Additional Furniture
- Allocate at least 30 inches (76 cm) of space per chair around the table.
- Leave at least 75 cm (29.5 inches) behind chairs for easy movement.
- Position ancillary furniture such as credenzas, podiums, or AV equipment so they do not obstruct circulation.
Step 5: Test and Adjust
- Walk around the room to check for comfortable movement.
- Sit in various seats to verify sightlines and comfort.
- Adjust the table and chair placement as needed.
Additional Factors Affecting Space Around Conference Tables
Furniture and Equipment
Many conference rooms contain more than just a table and chairs. Credenzas, storage units, presentation podiums, and audio-visual equipment all require space. For example, credenzas typically range from 16 to 24 inches in depth and should be accounted for in your room layout.
Room Shape and Door Placement
The shape of the room and the location of doors can influence how much clearance is needed on each side of the table. You may be able to have less clearance on one side if another side has more open space for circulation.
Technology Integration
Modern conference rooms often include screens, projectors, video conferencing tools, and power outlets. Ensure your layout accommodates these elements without crowding the space around the table.
Popular Conference Room Layouts and Their Space Considerations
Boardroom Style
This traditional layout features a large rectangular or oval table with chairs around it. It requires ample clearance on all sides for chair movement and participant comfort.
U-Shape Layout
The U-shape allows open communication and a focus on a presenter or screen. It requires more floor space but facilitates interaction and presentation.
Theater Style
Chairs are arranged in rows facing a speaker or screen, maximizing occupancy but requiring less space around tables since tables may be minimal or absent.
Round Table Layout
Round tables foster inclusivity and discussion but require sufficient clearance around the perimeter to allow free movement.
Tips for Maximizing Conference Room Space
- Use flexible furniture that can be rearranged as needed.
- Incorporate natural light and pleasant decor to create an inviting atmosphere.
- Consider acoustics to minimize background noise.
- Avoid overcrowding the room with unnecessary furniture.
Frequently Asked Questions
1. How much clearance is needed behind chairs in a conference room?
A minimum of 75 cm (29.5 inches) behind chairs is recommended to allow people to pull out chairs and move comfortably.
2. What is the ideal space around a conference table for a small room?
For small rooms, a clearance of 36 to 42 inches (91 to 107 cm) around the table is ideal to ensure comfort without wasting space.
3. How do I calculate the maximum table size for my conference room?
Measure the room's length and width, subtract obstructions, then subtract twice the desired clearance distance to find the maximum table dimensions.
4. Can I have less clearance on one side of the table?
Yes, depending on room shape and door placement, you can have smaller clearance on one side if other sides have more space for circulation.
5. How much space should be left in front of presentation areas?
Leave about 120 to 150 cm (47 to 59 inches) in front of whiteboards or screens for presenters to move and interact comfortably.

[1] https://www.custom-conference-tables.com/about-tables/size-seating-guide/
[2] https://www.rayon.design/knowledge-base/office/meeting-room/rules
[3] https://kaguyasu.com/blogs/blog/where-does-the-conference-table-go-in-the-office
[4] https://www.coohom.com/article/effective-conference-room-layout-planning
[5] https://www.dimensions.com/element/meeting-conference-room-clearances
[6] https://www.custom-conference-tables.com/about-tables/size-seating-guide/room-size/
[7] https://www.davincimeetingrooms.com/blog/how-big-should-my-conference-room-be
[8] https://www.migefurniture.com/6-factors-to-consider-when-buying-conference-room-table-and-chairs/
[9] https://madisonliquidators.com/conference-table-dimensions
[10] https://www.sicoinc.com/de/europe/blog/how-to-choose-the-right-conference-room-setup-and-tables-for-your-needs/
[11] https://woxday.com/blog/ultimate-guide-conference-room-setup-management
[12] https://archieapp.co/blog/conference-room-size/
[13] https://www.ambiencedore.com/conference-room-planning-guide/
[14] https://neat.no/resources/choosing-the-right-conference-table-size-for-a-meeting-room/
[15] https://www.rayon.design/knowledge-base/meeting-room/rules
[16] https://www.yealink.com/en/onepage/optimal-conference-table-dimensions-for-different-meeting-room-sizes
[17] https://www.modishliving.co.uk/blogs/inspiration-ideas/how-much-space-do-you-need-around-a-conference-table/
[18] https://www.architekwiki.com/wiki/conference-room-layout-rule-of-thumb
[19] https://aceofficesystems.com/blogs/news/what-makes-the-right-conference-table
[20] https://www.wbstone.com/info/choosing-perfect-conference-tables-dimensions-a-simple-guide_i0101.html
[21] https://support.planningpod.com/hc/en-us/articles/360049981593-Managing-Clear-Areas-Between-Tables-and-Chair-Rows
[22] https://gpfurnituremakers.com/conference-table-shape-and-size-seating-guide/
Hot Tags: China, Global, OEM, private label, manufacturers, factory, suppliers, manufacturing company


