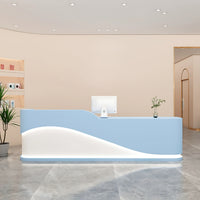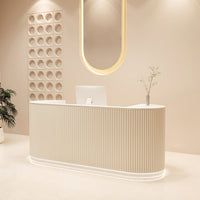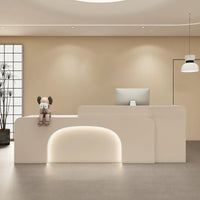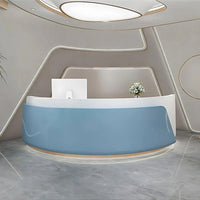How Much Room Behind a Reception Desk?
kaguyasuContent Menu
● Why the Space Behind a Reception Desk Matters
>> Key Reasons for Adequate Space
● Standard Clearance Recommendations
>> General Guidelines
>> Specific Measurements
● Ergonomics and Staff Comfort
>> Chair Movement and Workspace
>> Storage Access
>> Equipment and Technology
● ADA Compliance and Accessibility
>> Legal Requirements
>> Practical Application
● Reception Desk Dimensions and Their Impact
>> Standard Desk Sizes
>> Customization
● Layout Considerations for Different Office Types
>> Small Offices
>> Large Offices
>> Open-Plan Offices
● Functional Features to Enhance the Reception Area
>> Storage Solutions
>> Cable Management
>> Technology Integration
>> Lighting
● Material and Design Choices
● Tips for Optimizing Reception Desk Placement
● Common Mistakes to Avoid
● Frequently Asked Questions and Answers
● Citations:
Designing a reception area is about more than just aesthetics-it's about ensuring comfort, accessibility, and efficiency for both staff and visitors. One of the most critical yet often overlooked aspects is the space behind the reception desk. How much room should you leave? What standards and ergonomic guidelines should you follow? This comprehensive guide explores every detail you need to consider when planning the space behind a reception desk, from minimum requirements to best practices for various office layouts.

Why the Space Behind a Reception Desk Matters
The area behind a reception desk is a hub of activity. Receptionists need to move freely, access storage, interact with technology, and occasionally accommodate additional staff or visitors. Insufficient space can lead to discomfort, inefficiency, and even safety hazards. Conversely, well-planned clearance enhances workflow, accessibility, and the overall impression of your business.
Key Reasons for Adequate Space
- Ergonomics: Prevents strain and promotes healthy posture for receptionists.
- Accessibility: Ensures compliance with ADA and other accessibility standards.
- Safety: Reduces the risk of trips, falls, and congestion.
- Efficiency: Allows for smooth movement and quick access to essential items.
- Professional Image: A tidy, spacious area reflects positively on your organization.
Standard Clearance Recommendations
General Guidelines
Most office design experts recommend a minimum clearance of 42 to 60 inches (about 3.5 to 5 feet) behind the reception desk. This range accommodates the movement of a single receptionist, chair rollback, and access to storage or equipment. If your reception area has higher traffic or multiple staff members working behind the desk, you may need even more space.
Specific Measurements
- Minimum Clearance: 42 inches is the minimum recommended when no one needs to pass behind the receptionist.
- Occasional Passage: 54 inches is preferable if someone occasionally walks behind the desk.
- High Traffic Areas: 71 to 77 inches is ideal for regular movement or multiple people working behind the desk.
- Wheelchair Accessibility: At least 60 inches of turning radius is recommended for full wheelchair maneuverability.
These clearances are not arbitrary-they are based on ergonomic studies and accessibility codes, ensuring that both staff and visitors can interact comfortably and safely.
Ergonomics and Staff Comfort
Chair Movement and Workspace
Receptionists spend long hours at their desks, so it's essential to provide enough space for them to adjust their chairs, stretch, and move without bumping into walls or furniture. A minimum of 36 to 42 inches allows for chair rollback and standing up comfortably.
Storage Access
Many reception desks include drawers, cabinets, or shelves behind or beneath the work surface. Adequate clearance ensures that these storage solutions are accessible without awkward twisting or reaching.
Equipment and Technology
Receptionists often use computers, phones, printers, and other devices. Plan for enough depth and clearance so that equipment doesn't encroach on the movement space. Cable management solutions can help prevent trip hazards and clutter.
ADA Compliance and Accessibility
Legal Requirements
The Americans with Disabilities Act (ADA) sets clear guidelines for accessible reception areas. At least one portion of the desk must be no higher than 36 inches to accommodate wheelchair users. There must also be:
- Knee Clearance: Minimum 27 inches high, 30 inches wide, and 19 inches deep under the accessible section.
- Clear Floor Space: At least 30 inches wide by 48 inches deep in front of the accessible portion.
- Turning Space: Ideally, a 60-inch diameter circle or T-shaped space nearby for wheelchair users to turn around.
Practical Application
Even if your business isn't legally required to comply with ADA, following these guidelines ensures your reception area is welcoming to everyone. It also future-proofs your space for changing needs.
Reception Desk Dimensions and Their Impact
Standard Desk Sizes
- Height: 28 to 34 inches for the main surface; 36 inches maximum for accessible counters.
- Depth: 24 to 30 inches, providing enough workspace without dominating the room.
- Width: 60 to 72 inches is common, but this can vary widely depending on the number of staff and available space.
The desk size affects how much clearance you need behind it. Larger desks may require more space to maintain comfortable movement and access.
Customization
Custom desks can be designed to fit unique spaces or requirements. Consider modular designs, adjustable heights, and integrated storage to maximize both function and comfort.
Layout Considerations for Different Office Types
Small Offices
In compact spaces, every inch counts. Choose a reception desk with built-in storage and a minimalist design to maximize available area. Position the desk near the entrance for easy access, and ensure at least 42 inches of clearance behind it.
Large Offices
Larger reception areas can accommodate expansive desks and additional staff. In these settings, consider 60 inches or more of clearance behind the desk to allow for multiple people, equipment, and high traffic.
Open-Plan Offices
Open layouts benefit from strategically placed reception desks that act as natural dividers. Ensure the desk doesn't block pathways and that there's ample clearance on all sides-at least 60 inches is recommended for a spacious, welcoming feel.
Functional Features to Enhance the Reception Area
Storage Solutions
Integrated drawers, cabinets, and shelves keep the workspace organized and clutter-free. Plan for easy access to storage without sacrificing clearance.
Cable Management
Built-in cable channels or grommets help maintain a tidy appearance and reduce hazards.
Technology Integration
Ensure the desk has enough space and outlets for computers, phones, and other devices. Adjustable monitor stands and keyboard trays can enhance ergonomics.
Lighting
Adequate lighting is essential for both aesthetics and functionality. Avoid harsh glare or shadows by positioning lights thoughtfully.
Material and Design Choices
The materials you choose for your reception desk affect both durability and style. Common options include:
- Wood: Classic, professional, and durable, though it may require more maintenance.
- Laminate: Versatile and easy to clean, available in many finishes.
- Glass: Modern and sleek, but requires frequent cleaning.
Select materials that complement your brand and are easy to maintain.
Tips for Optimizing Reception Desk Placement
- Place the desk near the main entrance for maximum visibility.
- Avoid positioning the desk in direct sunlight or drafty areas.
- Ensure there is a clear path for visitors to approach the desk without obstacles.
- Use floor markings or furniture to define waiting and queuing zones.
Common Mistakes to Avoid
- Underestimating Clearance Needs: Skimping on space behind the desk leads to discomfort and inefficiency.
- Ignoring Accessibility: Failing to meet ADA guidelines can alienate visitors and create legal risks.
- Overcrowding: Too much equipment or storage behind the desk can make the area feel cramped.
- Neglecting Ergonomics: Poor desk height or chair compatibility can cause long-term health issues for staff.
Frequently Asked Questions and Answers
Q1: What is the minimum clearance required behind a reception desk?
A1: A minimum of 42 inches is recommended for comfortable movement. If people need to pass behind the desk regularly, increase this to 54 inches or more.
Q2: How much space should be provided for wheelchair accessibility behind the desk?
A2: For full wheelchair maneuverability, a 60-inch turning radius is ideal. Ensure at least one section of the desk is accessible, with 27 inches of knee clearance underneath.
Q3: What are standard reception desk dimensions?
A3: Typical desks are 28 to 34 inches high, 24 to 30 inches deep, and 60 to 72 inches wide. These sizes balance workspace needs with room efficiency.
Q4: How can I optimize a small reception area?
A4: Use compact desks with built-in storage, maintain at least 42 inches of clearance behind the desk, and keep the layout simple to avoid crowding.
Q5: Can reception desks be customized for unique spaces?
A5: Yes, custom desks can be designed to fit specific dimensions, include ergonomic features, and meet accessibility requirements.

Citations:
[1] https://boofurniture.com/how-deep-long-reception-desk-space-behind/
[2] https://www.dimensions.com/element/private-office-clearances
[3] https://desky.com/blogs/faqs/what-is-the-minimum-space-around-a-desk
[4] https://directoffice.com/office-reception-furniture-desk-dimensions-guide/
[5] https://archicfurniture.com/blogs/furniture/receptionist-desk-size
[6] https://www.bkmoffice.com/reception-desk-height-dimension/
[7] https://kaguyasu.com/blogs/blog/how-much-clear-space-for-reception-desk
[8] https://learningcentre.officeinteriors.ca/blog/reception-desk-101
[9] https://www.freedmansonline.com/blogs/blog/reception-desk-height-and-dimensions-the-ultimate-guide
[10] https://m2-retail.com/blogs/news/how-to-choose-the-right-reception-desk-in-eight-steps
[11] https://archive.ada.gov/reachingout/salesservice.html
[12] https://www.reddit.com/r/homeoffice/comments/14yjjhc/a_little_guidance_on_office_layout/
[13] https://90degreeofficefurniture.com/how-to-measure-for-a-reception-desk
[14] https://cdn.prod.website-files.com/5b44edefca321a1e2d0c2aa6/65c2419f98ca1f920c7b0e64_Dimensions-Layouts-Private-Offices-Clearances-Plan.svg?sa=X&ved=2ahUKEwj0jI79jvyMAxWFJkQIHTsUDOcQ_B16BAgIEAI
[15] https://crossfieldsdesign.com/establish-how-much-space-you-need/
[16] https://www.sustema.com/post/ergonomic-clearances-for-room-layouts
[17] https://codebuddy.chat/ada-compliant-reception-desk/
[18] https://www.mayoclinic.org/healthy-lifestyle/adult-health/in-depth/office-ergonomics/art-20046169
[19] https://www.roomsketcher.com/blog/space-and-circulation-in-your-office-layout/
[20] https://www.houzz.com/discussions/6451587/office-reception-layout
---
Hot Tags: China, Global, OEM, private label, manufacturers, factory, suppliers, manufacturing company














