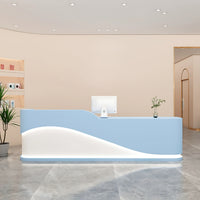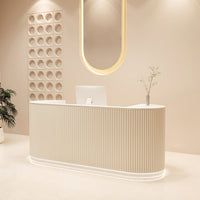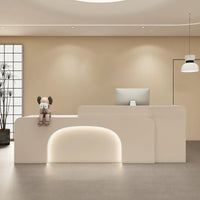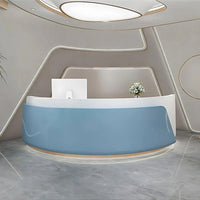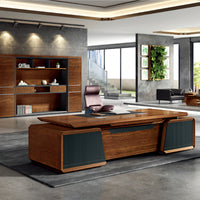How Much Clear Space for Reception Desk?
kaguyasuContent Menu
● Understanding Clear Space for Reception Desks
>> Why Clear Space Matters
● ADA Compliance: Minimum Clear Space Requirements
>> ADA Clear Floor Space Dimensions
● Ergonomic and Functional Clearances Around Reception Desks
>> Front Clearance for Visitors
>> Behind the Desk Clearance for Staff
>> Side Clearances
● Standard Reception Desk Dimensions and Their Impact on Clear Space
>> Typical Desk Dimensions
>> Customization for Clear Space
● Designing Reception Areas for Optimal Clear Space
>> Layout Planning
>> Storage and Technology Integration
>> Material and Design Considerations
● Summary
● Related Questions and Answers
● Citations:
A reception desk is often the first point of contact in any office, clinic, hotel, or business environment. Designing this area properly requires careful consideration of clear space to ensure accessibility, comfort, and functionality. This article explores the ideal clear space requirements for reception desks, including compliance with accessibility standards, ergonomic factors, and practical layout considerations.

Understanding Clear Space for Reception Desks
Clear space refers to the unobstructed floor area around the reception desk that allows visitors and staff to move freely, approach the desk comfortably, and interact without barriers. The amount of clear space needed depends on various factors such as the desk's design, the expected foot traffic, and legal accessibility requirements.
Why Clear Space Matters
- Accessibility: Clear space ensures that people with disabilities, including wheelchair users, can approach and use the reception desk easily.
- Comfort: Adequate space prevents crowding, making the reception area welcoming and functional.
- Safety: Proper clearance reduces the risk of accidents caused by cramped or cluttered spaces.
- Efficiency: Staff can perform their duties without obstruction, and visitors can queue or wait without congestion.
ADA Compliance: Minimum Clear Space Requirements
The Americans with Disabilities Act (ADA) sets clear guidelines for reception desks to ensure accessibility for all individuals, including those with mobility impairments.
ADA Clear Floor Space Dimensions
- A clear floor space of at least 30 inches wide by 48 inches deep is required in front of the accessible portion of the reception desk. This space allows a wheelchair or electric scooter to approach the desk comfortably.
- The counter height of the accessible portion should be no more than 36 inches above the floor to allow easy interaction.
- Knee and toe clearance under the desk must be at least 27 inches high, 30 inches wide, and 19 inches deep to accommodate wheelchair users.
- Additional turning space may be required nearby, typically a 60-inch diameter circle or a T-shaped space, to allow wheelchair users to turn around.
These requirements ensure that the reception desk is usable by everyone and that the layout supports inclusive design[2][3][4][8].
Ergonomic and Functional Clearances Around Reception Desks
Beyond ADA minimums, ergonomic considerations improve the comfort and efficiency of reception areas.
Front Clearance for Visitors
- The minimum clear space in front of the reception desk should be 30 inches by 48 inches, but increasing this to 36 inches by 60 inches or more can improve comfort and accommodate larger mobility devices.
- This space allows visitors to stand or position wheelchairs comfortably without feeling cramped.
Behind the Desk Clearance for Staff
- Receptionists need sufficient space behind the desk to move, sit, and stand comfortably.
- A clearance of at least 42 inches between the desk and any rear wall or barrier is recommended when no foot traffic passes behind the desk.
- If occasional passage by one or two people behind the desk is needed, increase clearance to 54 inches.
- For regular high traffic behind the desk, a clearance of 71 to 77 inches is ideal to allow free movement without obstruction.
- These clearances accommodate chair rollback space, movement, and access to storage or equipment behind the desk[5].
Side Clearances
- If the reception desk has open sides or is part of a larger workstation cluster, allow at least 36 inches of clearance on either side to enable smooth passage.
- This prevents bottlenecks and facilitates easy access to adjacent areas.
Standard Reception Desk Dimensions and Their Impact on Clear Space
The size of the reception desk itself influences how much clear space is needed.
Typical Desk Dimensions
- Height: 28 to 34 inches for the main desk surface; accessible portion no higher than 36 inches.
- Depth: Usually 24 to 30 inches to provide ample workspace without encroaching excessively into the floor area.
- Width: Varies widely, often between 60 to 72 inches or more depending on the number of receptionists and the space available.
Customization for Clear Space
- Desks can be customized with lowered accessible counters and knee clearance areas.
- Modular designs allow for adjustments in desk size and shape to optimize clear space.
- Incorporating ergonomic features such as adjustable height desks can enhance comfort for staff and visitors alike[3][6][9].
Designing Reception Areas for Optimal Clear Space
Layout Planning
- Position the reception desk so that the accessible counter is on an accessible route with no barriers.
- Ensure that waiting areas and queuing spaces do not block the clear floor space in front of the desk.
- Use floor markings or furniture placement to define clear pathways and waiting zones.
Storage and Technology Integration
- Integrate storage solutions such as drawers and cabinets within the desk to keep the area clutter-free.
- Plan for cable management to avoid trip hazards and maintain a clean appearance.
- Ensure that computer monitors, phones, and other equipment do not intrude into clear space zones[6][9].
Material and Design Considerations
- Choose materials that are durable and easy to clean, such as laminate or wood with smooth finishes.
- Transparent or open designs can enhance visibility and make the space feel larger.
- Lighting should be adequate to highlight the reception area without causing glare or shadows.
Summary
Clear space for reception desks is critical for accessibility, comfort, and operational efficiency. ADA guidelines specify a minimum clear floor space of 30 by 48 inches in front of the accessible counter, with a counter height no higher than 36 inches and sufficient knee clearance underneath. Additional ergonomic clearances behind and around the desk improve staff comfort and traffic flow. Typical reception desks range from 28 to 34 inches in height and 24 to 30 inches in depth, with widths varying based on need. Proper layout planning, storage integration, and design choices further enhance the reception area's functionality and welcoming atmosphere.
---
Related Questions and Answers
Q1: What is the minimum knee clearance required under an ADA-compliant reception desk?
A1: The minimum knee clearance is 27 inches high, 30 inches wide, and 19 inches deep to accommodate wheelchair users.
Q2: How wide should the clear floor space be in front of a reception desk?
A2: The clear floor space should be at least 30 inches wide by 48 inches deep, but larger spaces are recommended for comfort.
Q3: What is the standard height range for a reception desk?
A3: The typical height ranges from 28 to 34 inches for the main desk surface, with the accessible portion no higher than 36 inches.
Q4: How much clearance is needed behind a reception desk for staff movement?
A4: A minimum of 42 inches clearance is recommended when no one passes behind; 54 inches for occasional passage; and 71 to 77 inches for regular high traffic.
Q5: Can reception desks be customized to meet ADA requirements?
A5: Yes, many reception desks are designed or modified with lowered accessible counters and appropriate knee clearance to comply with ADA standards.

---
Citations:
[1] https://www.access-board.gov/ada/guides/chapter-3-clear-floor-or-ground-space-and-turning-space/
[2] https://www.dor.ca.gov/Home/MakingReceptionAreasAccessible
[3] https://www.michelepelafas.com/product-category/reception/ada-reception-desks/
[4] https://archive.ada.gov/reachingout/salesservice.html
[5] https://www.sustema.com/post/ergonomic-clearances-for-room-layouts
[6] https://www.bkmoffice.com/reception-desk-height-dimension/
[7] https://www.aip.org/sites/default/files/china/pdfs/ease_writing_guide.pdf
[8] https://crossfieldsdesign.com/ada-compliant-front-desk-design/
[9] https://archicfurniture.com/blogs/furniture/receptionist-desk-size
[10] https://sites.google.com/site/pschiu945/research-resources/ying-yu-ju-zi/qiu-zhi900ju
---
Hot Tags: China, Global, OEM, private label, manufacturers, factory, suppliers, manufacturing company
