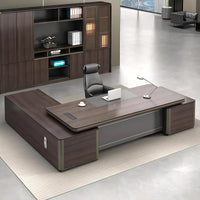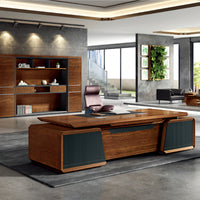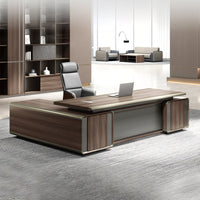where does the conference table go in the office?
kaguyasuContent Menu
● Understanding the Role of the Conference Table
>> Why Placement Matters
● Key Considerations Before Placing the Conference Table
>> Room Size and Shape
>> Seating Capacity
>> Functionality and Room Use
>> Aesthetics and Brand Image
● Popular Conference Table Layouts and Their Placement
>> Boardroom Style
>>> Placement Tips:
>> U-Shaped Layout
>>> Placement Tips:
>> Hollow Square
>>> Placement Tips:
>> Classroom Style
>>> Placement Tips:
>> Round Table Layout
>>> Placement Tips:
● Practical Steps to Placing the Conference Table
>> Step 1: Measure and Plan
>> Step 2: Select the Table Size and Shape
>> Step 3: Position the Table
>> Step 4: Arrange Chairs and Ancillary Furniture
>> Step 5: Test and Adjust
● Common Mistakes to Avoid
● Enhancing the Conference Room Experience
>> Lighting
>> Acoustics
>> Technology Integration
>> Flexibility
● Special Considerations for Small and Large Offices
>> Small Offices
>> Large Offices
● The Psychological Impact of Table Placement
● Frequently Asked Questions
● Citations:
The placement of the conference table is a pivotal decision in office design, impacting not only the functionality of meetings but also the overall workflow, comfort, and impression your workspace gives to employees and visitors. This comprehensive guide explores the factors influencing conference table placement, the various layout options, and practical tips for optimizing your meeting environment.

Understanding the Role of the Conference Table
The conference table is more than just a piece of furniture; it is the centerpiece of collaboration, decision-making, and communication within an organization. The way it is positioned can influence the atmosphere of meetings, the ease of communication, and even the hierarchy perceived by participants.
Why Placement Matters
- Facilitates Communication: Proper placement ensures everyone can see and hear each other clearly, promoting engagement and participation.
- Reflects Company Culture: The table's location and layout can signal openness, hierarchy, or collaboration.
- Optimizes Space Usage: Efficient placement maximizes room utility and comfort, avoiding cramped or wasted spaces.
- Supports Technology: Strategic positioning allows for seamless integration of AV equipment, power outlets, and connectivity.
Key Considerations Before Placing the Conference Table
Before you decide where the conference table should go, consider the following factors:
Room Size and Shape
- Measure the Room: Know the exact dimensions, including the location of doors, windows, and any permanent fixtures.
- Allow Adequate Clearance: Leave enough space around the table for chairs and for people to move comfortably. A minimum clearance of 48 inches between the table and the wall is recommended for comfortable movement, while 56 inches is ideal for more spacious rooms.
Seating Capacity
- Determine how many people will typically use the table. Each person should have at least 30 inches of table space for comfort.
- The table should not be so large that it dominates the room or so small that it feels inadequate for your needs.
Functionality and Room Use
- Type of Meetings: Will the room be used for board meetings, training sessions, brainstorming, or client presentations? Different activities may require different layouts.
- Technology Needs: Consider where screens, projectors, and whiteboards are located. The table should be positioned to provide clear sightlines to these tools.
- Accessibility: Ensure doors, windows, and emergency exits remain accessible.
Aesthetics and Brand Image
- The conference table is often a focal point for visitors and clients. Its placement should complement the room's design and reflect your company's style and values.
Popular Conference Table Layouts and Their Placement
The best placement for your conference table depends on the chosen layout, which should align with the room's function and your organization's needs.
Boardroom Style
A classic arrangement with a rectangular or oval table at the center and chairs around it. This setup is ideal for formal meetings and direct discussions, as it fosters face-to-face interaction and a sense of inclusivity.
Placement Tips:
- Center the table in the room for symmetry and balance.
- Ensure equal space on all sides for easy movement.
- Position the table so that all participants have a clear view of presentation screens or whiteboards.
U-Shaped Layout
Tables are arranged in a U shape, open at one end, allowing the presenter to engage directly with participants. This layout is excellent for training, workshops, and interactive sessions.
Placement Tips:
- The open end should face the presentation area or screen.
- Leave enough space in the center for the facilitator to move freely.
- Ideal for rooms that are wider than they are long.
Hollow Square
Tables form a closed square with an open center. This encourages group discussion and is suitable for focus groups or collaborative meetings.
Placement Tips:
- Place the square centrally, ensuring enough clearance around the perimeter.
- Suitable for larger rooms where space permits.
Classroom Style
Tables and chairs are arranged in rows facing the front, suitable for lectures or training sessions.
Placement Tips:
- Position the tables to maximize visibility of the presentation area.
- Allow aisles for easy access and movement.
Round Table Layout
A large round table promotes equality and open dialogue, as there is no designated “head” of the table.
Placement Tips:
- Center the table in the room.
- Ensure all participants have equal access to shared resources.
Practical Steps to Placing the Conference Table
Step 1: Measure and Plan
- Measure the room's length, width, and height.
- Note the position of doors, windows, power outlets, and any built-in features.
- Create a scaled floor plan to experiment with different placements.
Step 2: Select the Table Size and Shape
- Use the room's dimensions to determine the maximum table size.
- Remember to leave at least 48 inches of clearance from the table edge to the wall for comfortable movement.
- Choose a shape that fits the room and meeting style (rectangular, oval, round, U-shaped, etc.).
Step 3: Position the Table
- Place the table so that it is easily accessible from the entrance.
- Avoid blocking windows or doors.
- Ensure all participants have a clear view of any screens or whiteboards.
- If using technology, position the table near power sources and connectivity ports.
Step 4: Arrange Chairs and Ancillary Furniture
- Allocate at least 30 inches of space per chair around the table.
- Leave enough space behind chairs for people to move without turning sideways.
- Position storage units, credenzas, or presentation equipment where they do not obstruct movement.
Step 5: Test and Adjust
- Walk around the room to ensure there is enough space for movement.
- Sit at various positions to check sightlines and comfort.
- Adjust the table placement as needed for optimal functionality.
Common Mistakes to Avoid
- Overcrowding: Avoid placing a table that is too large for the room, which can make the space feel cramped and uncomfortable.
- Neglecting Clearance: Insufficient space around the table can hinder movement and accessibility.
- Ignoring Technology Needs: Failing to consider the placement of screens, projectors, and power sources can disrupt meetings.
- Blocking Access: Do not block doors, windows, or emergency exits with the table or chairs.
- Aesthetic Mismatch: The table's placement and style should complement the overall office design.
Enhancing the Conference Room Experience
Lighting
- Ensure the table is well-lit, either by natural light or overhead fixtures.
- Avoid placing the table directly under harsh lighting that can cause glare.
Acoustics
- Position the table away from noisy areas or install sound-absorbing materials to reduce distractions.
Technology Integration
- Use cable management solutions to keep wires organized and out of sight.
- Place the table within reach of power outlets and data ports for seamless connectivity.
Flexibility
- Consider modular tables that can be rearranged for different meeting types.
- Use mobile furniture for easy reconfiguration.
Special Considerations for Small and Large Offices
Small Offices
- Use compact, multi-functional tables to maximize space.
- Consider high-top tables and stools for informal meetings.
- Place the table near windows to make the room feel larger and more open.
Large Offices
- Opt for larger tables to accommodate more participants.
- Use multiple tables or breakout areas for parallel sessions.
- Ensure the table does not dominate the room, leaving space for other activities.
The Psychological Impact of Table Placement
The position and shape of the conference table can subtly influence the dynamics of meetings:
- Rectangular tables often establish hierarchy, with the “head” of the table holding more authority.
- Round tables promote equality and open discussion.
- U-shaped and hollow square layouts encourage interaction and collaboration.
Choosing and placing your conference table thoughtfully can foster the desired atmosphere, whether it's authoritative, collaborative, or creative.
Frequently Asked Questions
1. How much space should be left around a conference table?
A minimum of 48 inches (about 1.2 meters) should be left between the edge of the table and the nearest wall or obstacle for comfortable movement. For more spacious rooms, 56 inches is ideal.
2. What is the best shape for a conference table?
The best shape depends on your meeting style. Rectangular tables are traditional and suit formal meetings, while round tables encourage collaboration. U-shaped and hollow square layouts are ideal for interactive sessions and presentations.
3. Can I place a conference table in an open office area?
Yes, especially if you have a square or modular table. Position it centrally as a team focal point or offset it to avoid disturbing other workers. Use partitions or screens for added privacy if needed.
4. How do I ensure everyone can see the presentation screen?
Place the table so that all seats have a clear line of sight to the screen or whiteboard. In U-shaped or classroom layouts, the open end should face the presentation area.
5. How do I integrate technology with the conference table?
Position the table near power outlets and data ports. Use cable management solutions to keep wires organized. Ensure that any AV equipment is easily accessible from the table.

Citations:
[1] https://strongproject.com/office-furniture-blog/anatomy-of-a-great-conference-table/
[2] https://tengogroup.pl/conference_room_design
[3] https://workspace.ae/content/meeting-table-size-guide
[4] https://directoffice.com.au/blogs/five-tips-for-choosing-the-right-conference-table/
[5] https://www.sicoinc.com/de/europe/blog/how-to-choose-the-right-conference-room-setup-and-tables-for-your-needs/
[6] https://madisonliquidators.com/conference-table-dimensions
[7] https://www.custom-conference-tables.com/about-tables/size-seating-guide/
[8] https://officeplace.com/2021/06/25/15-questions-to-ask-when-looking-for-a-conference-room/
[9] https://getjoan.com/meeting-room-layout/
[10] https://www.conferencebadge.com/blog/conference-room-layout
[11] https://www.mydoorsign.com/blog/conference-table-says-about-your-office/
[12] https://www.eposaudio.com/en/us/insights/articles/meeting-room-setup-what-you-need-to-know
[13] https://www.ambiencedore.com/conference-room-planning-guide/
[14] https://www.rayon.design/knowledge-base/meeting-room/rules
[15] https://lighthousewood.com/blogs/news/the-complete-guide-to-conference-tables
[16] https://gpfurnituremakers.com/conference-table-shape-and-size-seating-guide/
[17] https://madisonliquidators.com/conference-table-dimensions
[18] https://www.2010officefurniture.com/modern-conference-room/
[19] https://www.davincimeetingrooms.com/blog/the-complete-guide-to-where-to-sit-in-a-meeting-room
[20] https://www.2020spaces.com/blog-conference-room-design-tips/
[21] https://www.sessionlab.com/blog/room-setup/
[22] https://www.custom-conference-tables.com/about-tables/size-seating-guide/
[23] https://www.rosiinc.com/blog/how-to-arrange-office-furniture/
[24] https://www.calibre-furniture.co.uk/blog/the-psychology-of-seating-arrangements-in-meeting-rooms
[25] https://www.indoff.com/the-best-ways-to-set-up-your-conference-room/
[26] https://gpfurnituremakers.com/how-to-prepare-your-conference-table-for-meetings/
[27] https://madisonliquidators.com/blog/a-small-conference-table-for-an-executive-office/
[28] https://neat.no/resources/choosing-the-right-conference-table-size-for-a-meeting-room/
[29] https://www.skutchi.com/2023/11/30/the-ultimate-guide-to-conference-room-tables/
[30] https://www.custom-conference-tables.com/about-tables/faq/
[31] https://www.reddit.com/r/sysadmin/comments/1o5jxa/conference_room_wiring_hide_those_wires/
[32] https://luskinconferencecenter.ucla.edu/los-angeles-conference-rooms/meeting-planning-questions/
[33] https://www.scienceofpeople.com/seating-arrangement/
[34] https://www.linkedin.com/pulse/complete-guide-conference-tables-daniel-noe
[35] https://www.smartdraw.com/conference-room-plan/examples/conference-room-seating/
[36] https://www.reddit.com/r/CommercialAV/comments/18ttlcu/conference_room_av_setup/
[37] https://www.woodweb.com/cgi-bin/forums/furniture.pl?read=830076
---
Hot Tags: China, Global, OEM, private label, manufacturers, factory, suppliers, manufacturing company










