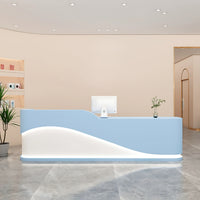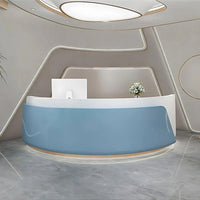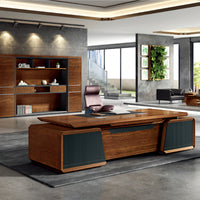The Ultimate Guide to Cashier Counter Dimensions: Design, Functionality, and Customization
kaguyasuContent Menu
● Introduction
● Why Cashier Counter Dimensions Matter
>> Ergonomics and Comfort
>> Space Optimization
>> Aesthetics and Brand Image
● Standard Cashier Counter Dimensions
>> Industry Benchmarks
>>> Examples from Manufacturers
● Types of Cashier Counters and Their Dimensions
>> By Shape
>> By Function
● Key Design Considerations for Cashier Counter Dimensions
>> Counter Height
>> Counter Width and Depth
>> Counter Length
>> Knee and Leg Space
>> Customer Access
● Customization Options for Cashier Counter Dimensions
>> Conveyor Belts and Bagging Areas
>> Corner and Modular Counters
>> Cable Management and Technical Features
● Ergonomics and Accessibility
>> Adjustable Height Counters
>> Wheelchair Accessibility
● Layout and Placement Tips
>> Traffic Flow
>> Queue Management
● Aesthetic and Functional Enhancements
>> Materials and Finishes
>> Branding Opportunities
>> Additional Features
● Cashier Counter Dimensions for Specific Retail Environments
>> Supermarkets and Grocery Stores
>> Boutiques and Specialty Stores
>> Pharmacies and Service Desks
● Frequently Asked Questions About Cashier Counter Dimensions
>> 1. What are the standard cashier counter dimensions for retail stores?
>> 2. How high should a cashier counter be for standing customers?
>> 3. What is the minimum knee clearance required for cashier counters?
>> 4. How wide should a cashier counter be for comfortable customer access?
>> 5. Can cashier counter dimensions be customized?
● Citations:
Introduction
Selecting the right *cashier counter dimensions* is crucial for any retail environment, whether you are outfitting a supermarket, boutique, pharmacy, or service desk. The dimensions of your cashier counter directly impact customer experience, staff efficiency, and the overall aesthetic of your space. In this comprehensive guide, we will explore everything you need to know about cashier counter dimensions, including industry standards, ergonomic considerations, layout ideas, and customization tips. Whether you are a brand owner, wholesaler, or manufacturer seeking OEM solutions, this article will help you design the perfect cashier counter for your needs.

---
Why Cashier Counter Dimensions Matter
Ergonomics and Comfort
Proper cashier counter dimensions ensure comfort for both customers and employees. Counters that are too high or too low can cause discomfort, slow down transactions, and even lead to repetitive strain injuries for staff[2][4].
Space Optimization
The right dimensions allow for efficient use of available space, ensuring that the counter does not obstruct customer flow or create bottlenecks at checkout[2][3].
Aesthetics and Brand Image
A well-designed cashier counter enhances the professional appearance of your store and can be tailored to reflect your brand's identity[3][4].
---
Standard Cashier Counter Dimensions
Industry Benchmarks
While cashier counter dimensions can be customized, several industry standards serve as a reliable starting point:
| Size Category | Length (cm) | Width (cm) | Height (cm) |
|---|---|---|---|
| Small | 120–150 | 60–80 | 80–85 |
| Medium | 180–210 | 60–80 | 80–85 |
| Large | 240–300 | 60–80 | 80–85 |
- Reception Counters: 100–110 cm height for customer-facing side; employee side typically lower (75–80 cm)[2][4][5].
- Depth: Minimum 40 cm (compact), average 60–70 cm (comfortable), large 80+ cm (for more surface area)[2].
- Knee Clearance: At least 48 cm depth and 68–74 cm height for ADA compliance[4].
Examples from Manufacturers
- 120 cm (L) × 53 cm (W) × 110 cm (H): Gloss black laminate reception desk[5].
- 180 cm (L) × 53 cm (W) × 96 cm (H): Carrara marble design laminate reception desk[5].
- 100 cm (L) × 53 cm (W) × 120 cm (H): Modular counter for small spaces[5].
---
Types of Cashier Counters and Their Dimensions
By Shape
- I-Shaped: Classic, straight counters, ideal for small stores; easy to fit in tight spaces[3][4].
- L-Shaped: Provide additional space for displays or storage, improve traffic flow, suitable for larger stores[3][4].
- U-Shaped: Allow for multiple cash stations, best for supermarkets or high-volume environments[3][4].
By Function
- Reception Counters: 100–110 cm high for standing customers, with lower employee seating area[2].
- Bar Counters: 105–120 cm high to accommodate bar stools[2].
- Office Counters: 90–100 cm high for seated work[2].
---
Key Design Considerations for Cashier Counter Dimensions
Counter Height
- Customer Side: Typically 80–110 cm, allowing comfortable standing interaction[2][4].
- Employee Side: May be lower (75–80 cm) for seated cashiers or to accommodate equipment[2].
Counter Width and Depth
- Width: 60–80 cm is standard, providing ample workspace without being too wide for customer access[2][4].
- Depth: 60–70 cm is ideal for staff movement and storage; avoid exceeding 90 cm for customer reach[2].
Counter Length
- Single User: 120–150 cm is sufficient for one cashier[2][4].
- Multiple Users: 200–300 cm allows for several cashiers or additional equipment[2][4].
Knee and Leg Space
- Knee Clearance: At least 50–60 cm on the employee side for comfort[2][4].
- ADA Compliance: Minimum 48 cm depth and 68–74 cm height for wheelchair accessibility[4].
Customer Access
- Ensure counters are not too wide (max 90 cm) to allow easy customer interaction and payment[2].
---
Customization Options for Cashier Counter Dimensions
Conveyor Belts and Bagging Areas
- Adding a conveyor belt may extend the counter length up to 350 cm[4].
- Bagging areas can add 50–100 cm to the total length[4].
Corner and Modular Counters
- Corner counters with 90° or rounded corners maximize space in irregular layouts[5].
- Modular counters allow flexibility for future expansion or reconfiguration[5].
Cable Management and Technical Features
- Plan for hidden compartments for cables, cash drawers, and POS equipment[2][4][5].
- Include monitor and display areas for both staff and customer visibility[4].
---
Ergonomics and Accessibility
Adjustable Height Counters
- Adjustable counters accommodate both standing and seated staff, as well as customers of varying heights[3].
Wheelchair Accessibility
- Ensure at least one checkout station meets ADA requirements for knee clearance and counter height[4].
---
Layout and Placement Tips
Traffic Flow
- Position the cashier counter near the store exit but not blocking entryways[4].
- For best results, place the counter along the left wall, 12–20 feet inside the store, to match typical customer flow patterns[4].
Queue Management
- Design dedicated queue areas to prevent congestion during busy periods[3].
---
Aesthetic and Functional Enhancements
Materials and Finishes
- Choose materials that reflect your brand image (e.g., gloss laminate, marble, wood, metal)[5].
- Select finishes that are durable and easy to clean for high-traffic areas[5].
Branding Opportunities
- Incorporate your logo, brand colors, or custom signage into the counter design[3][4].
Additional Features
- Shelves, lockable drawers, and cable ports for added functionality[5].
- Integrated lighting for a welcoming and professional appearance[2][5].
---
Cashier Counter Dimensions for Specific Retail Environments
Supermarkets and Grocery Stores
- Large counters (240–300 cm length) with conveyor belts and multiple bagging stations[4].
- U-shaped or L-shaped designs for high-volume checkout[4].
Boutiques and Specialty Stores
- Smaller counters (120–150 cm length) with sleek, minimalist designs[3][5].
- I-shaped or custom-shaped counters to maximize limited space[3][5].
Pharmacies and Service Desks
- Medium-sized counters (180–210 cm length) with secure storage for sensitive items[4][5].
- ADA-compliant designs for accessibility[4].
---
Frequently Asked Questions About Cashier Counter Dimensions
1. What are the standard cashier counter dimensions for retail stores?
Standard cashier counter dimensions are typically 120–150 cm in length for small counters, 180–210 cm for medium, and 240–300 cm for large counters. The standard width is 60–80 cm, and the height is usually 80–85 cm on both the customer and cashier sides[4][5].
2. How high should a cashier counter be for standing customers?
The ideal height for a cashier counter facing standing customers is 100–110 cm. For seated employees, the inside counter height is usually 75–80 cm[2][4].
3. What is the minimum knee clearance required for cashier counters?
For ADA compliance, cashier counters should provide a minimum knee clearance of 48 cm in depth and 68–74 cm in height[4].
4. How wide should a cashier counter be for comfortable customer access?
A width of 60–80 cm is recommended for cashier counters, but the customer-facing surface should not exceed 90 cm to ensure easy access[2][4].
5. Can cashier counter dimensions be customized?
Yes, cashier counter dimensions can be fully customized to fit your store's layout, branding, and operational needs. Modular and corner counter options are available for flexible configurations[3][5].

---
Citations:
[1] http://buildingcriteria2.tpub.com/ufc_4_740_12an/ufc_4_740_12an0034.htm
[2] https://gursanmobilya.com.tr/en/banko-tasarimi-standart-olculeri/
[3] https://jffixtures.com/checkout-counter-plans-design-and-layout-inspiration/
[4] https://www.trolleymfg.com/checkout-counters-the-ultimate-guide/
[5] https://www.archiexpo.com/architecture-design-manufacturer/cashier-counter-11211.html
[6] https://www.dgsretail.com/pckd12/lozier-retail-checkout-counter-with-18-shelves-black-12ft-36h-32d
[7] https://www.supermarketequipments.com/New-Design-of-Supermarket-Cashier-Counter-pd43225956.html
[8] https://blog.seattleproductsllc.com/how-high-should-a-checkout-counter-be-a-guide-to-finding-the-optimal-height/
[9] https://www.shopify.com/retail/cash-wrap
[10] https://ergo.human.cornell.edu/ErgoPROJECTS/DEA47099old/CHECKOUT.pdf
[11] https://archive.ada.gov/reachingout/salesservice.html
[12] https://www.ttfrack.com/product/stainless-steel-cashier-counter-ct1160b-ct1800b-ct90180w6s
[13] https://displayarama.com/product/cash-wrap-counter-black-72/
[14] https://www.palmerretailsolutions.com/blog/cash-wrap-counters-layout
[15] https://healthfacilityguidelines.com/ViewPDF/ViewIndexPDF/iHFG_part_c_ergonomics
[16] https://shunhongmetal.en.made-in-china.com/product/qdktrGKyfZcm/China-1800mm-Length-Supermarket-Checkout-Counter-Customized-Sizes-Cashier-Table.html
[17] https://www.supermarketequipments.com/Standard-Checkout-Counter-pd6333010.html
[18] https://in.pinterest.com/pin/359091770292845021/
[19] https://www.pinterest.com/pin/359091770292845021/
[20] https://www.safe-machines-at-work.org/fileadmin/user_upload/content/human_factors/Use_Cases_and_Practical_Examples/EN/Ergonomics_in_practice_service_counters_WEB.pdf
---
Hot Tags: China, Global, OEM, private label, manufacturers, factory, suppliers, manufacturing company


















