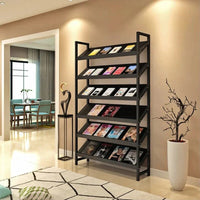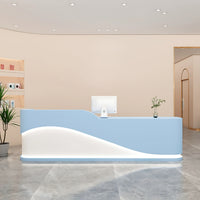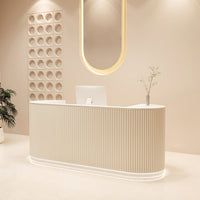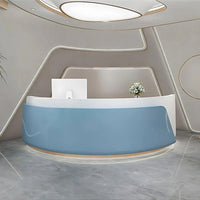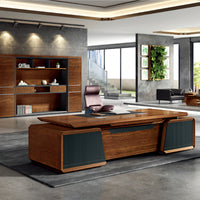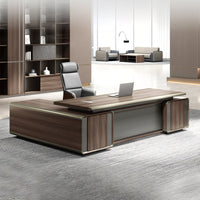How Much Room Do You Need for a Conference Table?
kaguyasuContent Menu
● Introduction
● Understanding Conference Table Sizes
>> Common Conference Table Dimensions
>> Seating Capacity and Table Size Relationship
● How Much Clearance Space Is Needed?
>> Clearance Around the Table
>> Space Per Seat
>> Movement and Circulation
● Calculating the Minimum Room Size for a Conference Table
>> Examples of Room Sizes for Common Table Dimensions
● Conference Table Shapes and Their Space Requirements
>> Rectangular Tables
>> Oval and Boat-Shaped Tables
>> Round Tables
● Additional Considerations for Conference Room Planning
>> Chair Size and Type
>> Room Function and Layout
>> Accessibility
>> Storage and Extra Furniture
● Tips for Optimizing Conference Room Space
● Frequently Asked Questions
● Conclusion
Introduction
Choosing the right size conference table for your meeting room is crucial for comfort, functionality, and making a professional impression. The space around the table affects how easily people can move, interact, and use the room effectively. This article explores how much room you need for a conference table, including guidelines on table sizes, seating capacity, clearance space, and room layout considerations.

Understanding Conference Table Sizes
Common Conference Table Dimensions
Conference tables come in various sizes depending on the number of people they need to seat and the available room size. Here are some typical sizes:
- Small Tables (Seats 4-6): Length 4 to 6 feet, width 3 to 4 feet, height 28 to 30 inches. Ideal for small teams or huddle rooms.
- Medium Tables (Seats 6-10): Length 6 to 8 feet, width 4 to 5 feet, height 28 to 30 inches. Suitable for team meetings or interviews.
- Large Tables (Seats 10-14): Length 8 to 10 feet, width 4 to 6 feet, height 28 to 30 inches. Designed for larger groups or boardroom settings.
- Extra Large Tables (Seats 16-20+): Lengths from 20 to 24 feet or more, width around 4 feet, accommodating 16 to 20 people or more[1][5].
Seating Capacity and Table Size Relationship
A general rule is that the number of chairs around the table roughly equals the length of the table in feet. For example, a 12-foot table can comfortably seat about 12 people. However, this depends on chair size and room layout[4].
How Much Clearance Space Is Needed?
Clearance Around the Table
To ensure comfort and ease of movement, you need to allow sufficient clearance space around the conference table:
- Minimum clearance: At least 3 feet (36 inches) between the table edge and walls or other furniture to allow chairs to be pulled out and people to walk behind seated participants.
- Ideal clearance: 4 to 6 feet (48 to 72 inches) around the table for a more spacious and comfortable environment, especially in larger rooms or where people may need to pass behind chairs frequently[1][3][5].
Space Per Seat
Each seat typically requires between 24 to 36 inches of width along the table edge for comfortable seating. Narrower spacing can feel cramped, while wider spacing allows more elbow room and comfort[1][4].
Movement and Circulation
In addition to clearance for chairs, consider circulation space for walking around the room. A common guideline is:
- 48 inches (4 feet) for walking space behind chairs.
- 16 to 32 inches for passing sideways between chairs or furniture[2].
Calculating the Minimum Room Size for a Conference Table
Using the table size and clearance guidelines, you can estimate the minimum room size needed:
- Add twice the clearance distance (for both sides) to the table length and width.
- For example, a 10-foot by 4-foot table with 3 feet clearance requires a room at least 16 feet long (10 + 3 + 3) and 10 feet wide (4 + 3 + 3)[1][4].
Examples of Room Sizes for Common Table Dimensions
| Table Size | Minimum Room Size Needed | Seating Capacity |
|---|---|---|
| 6 ft x 3 ft | 12 ft x 9 ft | 6 people |
| 8 ft x 3.5 ft | 14 ft x 9.5 ft | 6-8 people |
| 10 ft x 4 ft | 16 ft x 10 ft | 8-10 people |
| 20 ft x 4 ft | 26 ft x 10 ft | 16-18 people |
| 24 ft x 4 ft | 30 ft x 10 ft | 20 people |
These sizes include minimum clearance space and allow comfortable seating and movement[1].
Conference Table Shapes and Their Space Requirements
Rectangular Tables
Rectangular tables are the most common and fit well in long, narrow rooms. They require clearance mainly along the length and width as described.
Oval and Boat-Shaped Tables
These shapes soften the edges and can facilitate better eye contact. They require similar clearance but may need slightly more room due to their curved edges.
Round Tables
Round tables promote equality and conversation but require more diameter space to seat the same number of people as rectangular tables. For example, a 6-foot diameter round table seats 6 people but needs a larger room to accommodate clearance all around[8].
Additional Considerations for Conference Room Planning
Chair Size and Type
Large executive chairs require more space per seat, increasing the needed clearance around the table. Consider chair dimensions when planning space.
Room Function and Layout
If the room is used for presentations or video conferencing, additional space may be needed for equipment, screens, or additional furniture.
Accessibility
Ensure pathways and clearance meet accessibility standards for all users.
Storage and Extra Furniture
Allow room for storage cabinets, side tables, or refreshments without crowding the conference table area[2].
Tips for Optimizing Conference Room Space
- Use modular or extendable tables for flexibility.
- Choose chairs that fit the room scale.
- Keep circulation paths clear.
- Consider the number of people who will regularly use the space.
- Use CAD designs or room planning tools to visualize layout[1].
Frequently Asked Questions
1. How much space should I allow per person at a conference table?
Allow between 24 to 36 inches of width per person along the table edge for comfortable seating.
2. What is the minimum clearance needed around a conference table?
At least 3 feet (36 inches) of clearance around the table is recommended for chair movement and walking space.
3. How do I calculate the room size needed for a conference table?
Add twice the clearance distance to the table's length and width. For example, a 10-foot table with 3 feet clearance needs a room at least 16 feet long.
4. Can I use a round table in a small conference room?
Yes, but round tables require more diameter space than rectangular tables for the same seating capacity.
5. What factors affect how much room I need besides table size?
Chair size, room function, accessibility, additional furniture, and circulation paths all influence space requirements.
Conclusion
Selecting the right conference table size and ensuring adequate room space are key to creating a functional and comfortable meeting environment. By allowing at least 3 feet of clearance around the table and providing sufficient seating width per person, you can optimize your conference room for productivity and comfort. Consider table shape, chair size, and room layout carefully to meet your specific needs.

[1] https://madisonliquidators.com/conference-table-dimensions
[2] https://www.ambiencedore.com/conference-room-planning-guide/
[3] https://neat.no/resources/choosing-the-right-conference-table-size-for-a-meeting-room/
[4] https://www.greencleandesigns.com/conference-room-size-calculator/
[5] https://www.yealink.com/en/onepage/optimal-conference-table-dimensions-for-different-meeting-room-sizes
[6] http://tclt.us/tclt12/TCLT12_ConferenceProceedings.pdf
[7] https://www.rayon.design/knowledge-base/meeting-room/rules
[8] https://gpfurnituremakers.com/conference-table-shape-and-size-seating-guide/
Hot Tags: China, Global, OEM, private label, manufacturers, factory, suppliers, manufacturing company





